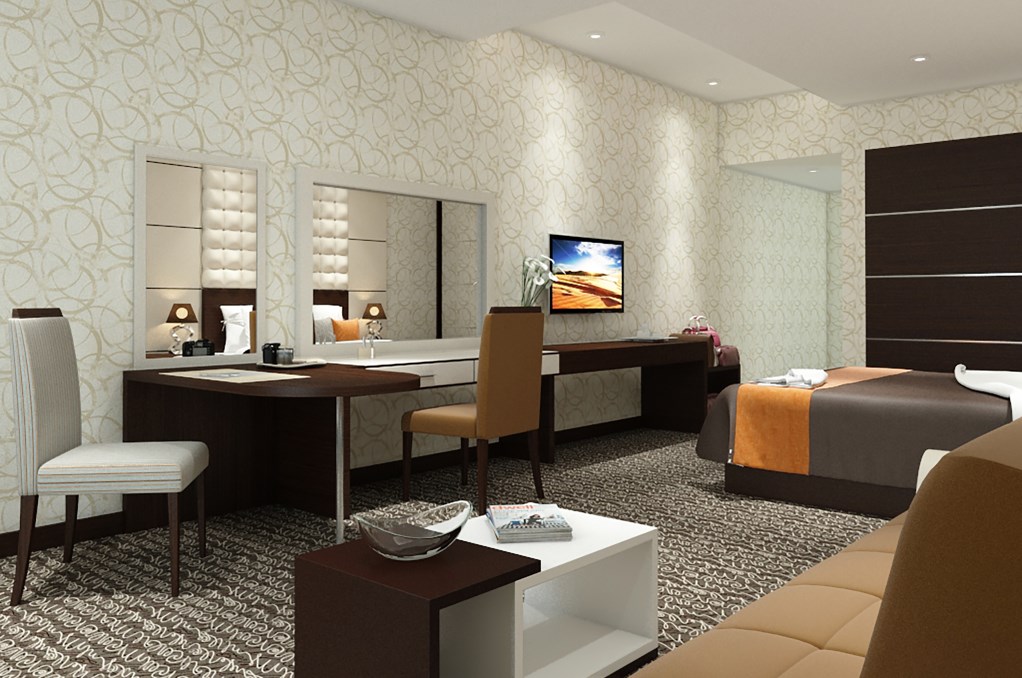Standard Room
Ezdan North Hotel
Customer Needs
One of the most established real estate and developer entities in the country – Ezdan Holding Group – requested a quick and complete design alternative for a hotel complex in Doha in record time. The solution had to keep the original proposed concept and, while keeping the key features of the design, also provide a more affordable budget for the complete programme.
Our Solutions
A pilot proposal was first submitted for each of the room types. The client positive feedback allowed us to re-think the design proposal for the private and public areas of the complex as well as for the back of house and ancillary spaces.
The four star hotel built in a plot of 25,000 m2 consists of ground, first and second floor, which host 221 suites, executive and standard rooms. The hotel also includes a public area of almost 20,000 m2, where there are of two restaurants, VIP and coffee lounges, two banquet rooms, shops, coiffeur, business center & meeting rooms, all-day dinning facilities, spa&gym, outdoor and indoor swimming pools and barbecue areas. Its low, non-intrusive appearance blends with the sourroundings and provides discreet and quality hospitality services for a high standard neighbourhood of Doha.

